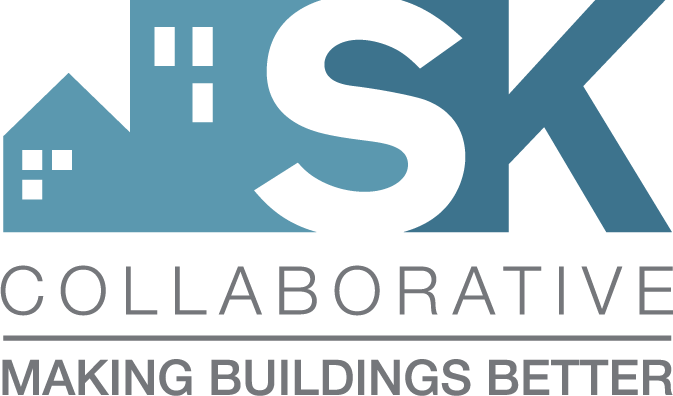15 Dec Achieving the 45L Tax Credit in Build to Rent Single Family Projects
The 45L Program
The Inflation Reduction Act (IRA) has expanded incentives for energy efficient new homes and provides an opportunity for Build to Rent developments to obtain significant federal tax credits for their projects.
The 45L Program now provides a $2,500 per house federal tax credit for achieving ENERGY STAR certification, and $5,000 per house for Zero Energy Ready Homes (ZERH) certification. While meeting these performance levels is not a slam dunk for most developers, it is achievable and can be accomplished cost effectively through proper early design. Overlaying these program requirements on top of standard plans is more complex and costly than planning for them from the start.
ENERGY STAR Certification

- Advanced framing, such as insulated corners, T-walls, and exterior headers, OR continuous insulation installed on all exterior walls
- Grade 1 insulation installation quality, OR Grade 2 with exterior insulation
- Builder registration as an ENERGY STAR Partner
- HVAC contractor training and registration as an ENERGY STAR certified installer
- Installation of kitchen, bath, and whole house ventilation verified to meet ASHRAE 62.2 2010 flow rates
HERS Requirement

Grade 1 insulation installed mid-construction.
In addition to these specific requirements, each house must achieve a HERS index that meets or exceeds the target index, which varies slightly based on the home design. Here are some of our recommended design strategies to help ensure each home meets the HERS requirement:
- Place all HVAC equipment and ducts in conditioned space. A common way to do this is to install spray foam along the roofline.
- This can also be achieved by creating a dropped soffit in the center of the home, below the insulated ceiling, and installing high sidewall registers to condition each room from the interior. This reduces duct lengths, providing savings to offset other improvements.
- Install transfer grilles or return ducts in bedrooms if using a central return to provide required pressure balance in all rooms.
- Keep the building volume simple: Avoid ceiling height changes, vaults, bump outs, cantilevers, and complex floor plans to keep costs in line.
- The most cost-effective option for the required whole house ventilation is to install an exhaust fan in the kitchen which can serve as both whole house and kitchen ventilation. Alternatives include using an inline fan to supply outside are to the air handler, a ventilating dehumidifier, or an energy recovery ventilator (ERV).
- Ductwork for all ventilation fans should be large, rigid ducts in a direct route to the exterior to ensure that the fans will flow at the required rate at completion. Avoid using flex duct and limit elbows as much as possible.
Almost any home can be designed to meet ENERGY STAR requirements at little if any extra costs, as long as all the requirements are considered from the start of the design.
Zero Energy Ready Homes (ZERH) Certification
ZERH certification, which provides a $5,000 per home federal tax credit, requires that the project meet ENERGY STAR and the following:
- Hot water piping designed to a provide rapid hot water to all fixtures. This is feasible with home-run piping or an on-demand pump with standard trunk and branch designs. If the system wastes less than 0.6 gallons before hot water arrives as the furthest fixture, standard water heaters may be used.
- Heat pump or condensing gas water heaters if the flow is higher, with a limit of 1.4 gallons before hot water arrives.
- MERV 8 HVAC and ventilation filters
- Provide space on the roof and conduit for future solar panel installation. Homes that have no effective solar exposure due to trees or other shading can be exempted from this requirement.
- Projects must also meet Indoor airPLUS certification, which requires interior composite wood materials, carpet, flooring, paints, adhesives, sealants, and finishes to be low VOC and no added Urea Formaldehyde, along with other measures to promote a healthy indoor environment.
- Each home must achieve a HERS index approximately 20% better than ENERGY STAR. Typical options include upgraded HVAC equipment, installing an energy recovery ventilation (ERV), or increased insulation and/or windows.
Getting Certified
Each project requires inspections at rough and final, and testing at completion to confirm program compliance. For Build to Rent communities, a representative sample of all homes may be inspected instead of every home. Provided each sampled unit passes both rough and final inspection and testing, all the remaining homes can be certified without onsite verification.




No Comments