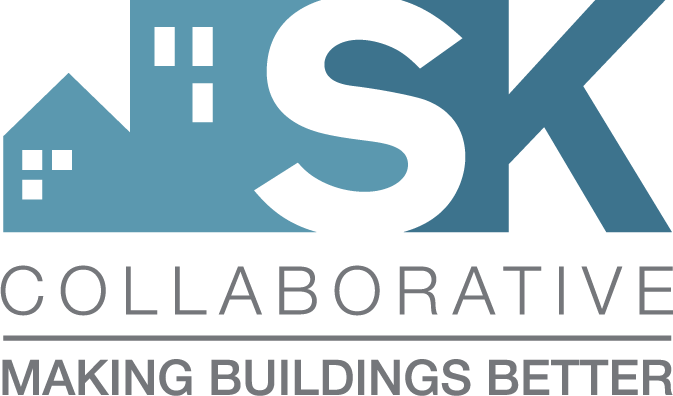01 Apr When Old is New Again
Note: Originally posted by SK Collaborative co-principal Abe Kruger
The “New Old House”
Lately I’ve been thinking a lot about the cyclical nature of trends. Clothing, household goods, and other designs are frequently recycled, but what about construction and homebuilding? A current trend in architecture is the “New Old House,” a classically detailed home that creates a sense of history.

Example of a traditional southern home with high ceilings and a deep-set wrap around porch (source)
New Old Homes use vernacular, or regionally appropriate, architecture. Vernacular architecture typically includes traditional, regional design features such as roof slope, window overhangs, and foundation type that were developed over time in response to local climates. For example, the high ceilings and deep porches in southern plantation homes kept them relatively cool in the days before air conditioning. With the advent of central HVAC systems we have lost much vernacular architecture, instead using energy and technology to keep climate inappropriate homes comfortable. While I don’t expect most people to give up air conditioning, a house that is designed with its climate in mind will use less energy to heat and cool than one that isn’t.
Roots of Green Building
When Carl and I wrote Green Building I researched many existing publications. I revisited books that influenced me, including Edward Mazria’s The Passive Solar Energy Book and Krigger & Dorsi’s Residential Energy, and discovered works new to me about vernacular architecture and the history of homebuilding. This research provided me with two insights. First, many energy efficiency strategies that are considered “cutting edge” have been around for a long time. The benefits of window overhangs, careful home orientation, advanced framing, and insulation have been well known for decades, if not centuries. Many of these details were even incorporated in vernacular architecture.
Second, while the physics of heat, air, and water movement in buildings doesn’t change, our understanding of how to manage them in homes does. While many of the details of construction are constantly evolving, the fundamentals remain the same. The earliest books I found about construction said little about air sealing, mechanical ventilation, and, obviously, central heating and cooling. Instead these works focused primarily on keeping homes from falling down. The next generation of books, thanks to the 1970’s energy oil embargo, addressed energy efficiency.
Finally, a holistic approach to high performance building began to take hold in the 1980s. As green building has evolved, the emphasis has broadened beyond energy efficiency to include water use, indoor air quality, community impact, walkability (and its effect on vehicle use), and impact on natural resources.
Green, Not Just Energy Efficient
The evolution from energy efficient construction to broader based green building came about for a variety of reasons including concern for the ozone layer and climate change; the effect on the environment from resource extraction for building materials; increased water use and pollution; and the emergence of indoor air quality and building durability issues due to new building techniques.
Green building doesn’t need to be complicated. It is about getting the details right from the very start, and often the simplest solution is the best. There is an elegance that comes from passively heating, cooling, and ventilating homes – keeping them comfortable and healthy while using minimal energy in the process. Not unlike the fact that less processed foods are healthier, simpler and less processed building materials can be better for both building occupants and the environment. True sustainability may be best achieved not through technological advancements, but rather by stripping away unnecessary complexity and focusing instead on established best practices.



No Comments