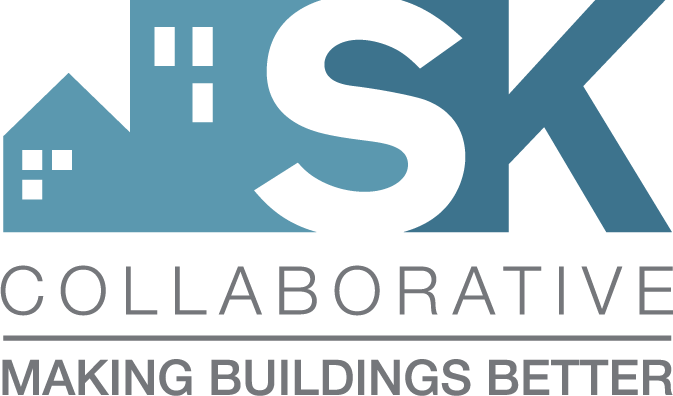24 Apr A Green Remodeling Training Project


Note: Originally posted by Carl Seville on Green Building Advisor
Looking through the April issue of Remodeling Magazine (after reading my own column in the issue), I ran across an article about John Tabor, a remodeler who used an addition to his own home to learn about green building and train his crews on technologies that they had not yet used.
He included several things in his project that I would classify as “bling,” such as a PV array and a ground-source heat pump, and much of the focus of the article was on the (high) installation costs of these systems.
He used insulated concrete forms for the foundation on his addition, probably a good choice, and fiberglass insulation with a flash coat of closed cell foam in the walls. To me, the article was a bit short on substance and focused on the products over the process, doing a mild disservice to green remodeling in the process.
Where’s the performance info?
I know the team at Remodeling magazine and respect them as journalists, but I think they missed an opportunity by focusing on the expensive stuff instead of the boring, hidden, low-cost things that make a project green. In any green remodeling project, I want to know how the house performed before and after the work, and although they did say that the bills for HVAC are about 1/3 lower, I would like to get some more details.
What were the envelope and duct leakage amounts before and after the work? How about energy use per square foot (with an adjustment for degree days) before and after the work? This is not that hard to put together and gives readers a more objective view of the project.
How much insulation?
One interesting comment came near the end of the article where it was pointed out that they blew four feet of fiberglass insulation in the attic. Four feet? Depending on the density, that’s between R-100 and R-200 — way more than necessary in climate zone 4. Who suggested they use that much insulation?
I wonder if an energy consultant was involved in the project to provide advice to the project team? If they were, it would have been nice to see their reports.
Coverage of the ground-source heat pump installation took up about one quarter of the article, pointing out the cost of the wells ($30,000) and the total system cost ($88,000) before tax credits and other rebates. An objective ROI calculation would be a good way to assess the value of this particular system.
Interestingly, the owner pointed out that the house doesn’t feel as dry with the new HVAC system, thinking that his old gas furnace was the problem. Very likely the house is so much better air sealed than before that there is much less air transported vapor going out of the house in winter. That is what is keeping the house from drying out, not his new, pricey heat pump.
We’ve Come Too Far
The main point of the article is good — a remodeler who wanted to experiment with green practices took on his own project to learn before he subjected his clients to it. That’s an excellent idea — something I’ve done myself in the past.
But this article, in the Home Performance section of the magazine, would have served readers better with more analysis of the project. We want to know the thought processes that went into different decisions. We want to know what worked out well and what didn’t go as well as planned. What did Tabor learn that he wouldn’t do again?
People are scared of getting into green remodeling, and featuring $88,000 HVAC systems and foundations that cost twice as much won’t assuage any of that fear. There are plenty of ways to create high-performance remodeling projects without the expensive toys — and that is what we need to focus on.



No Comments